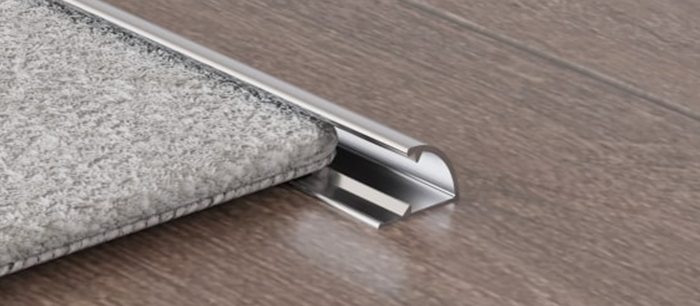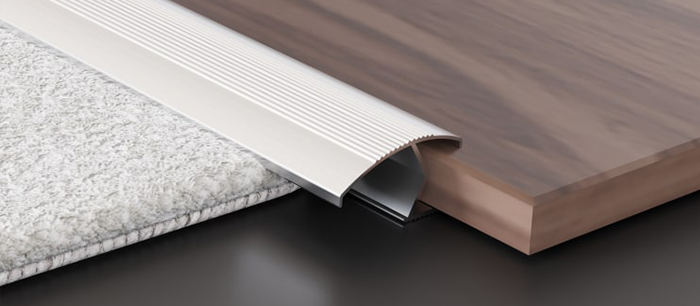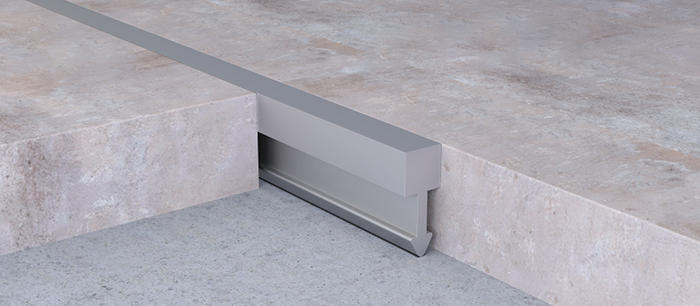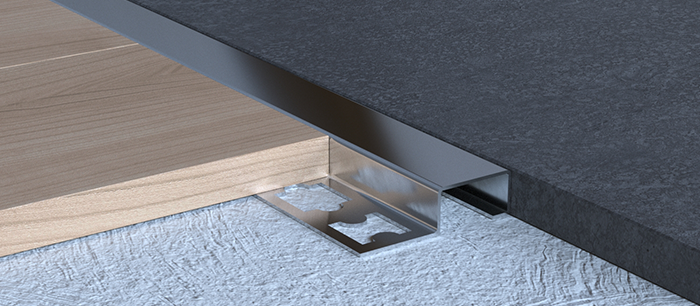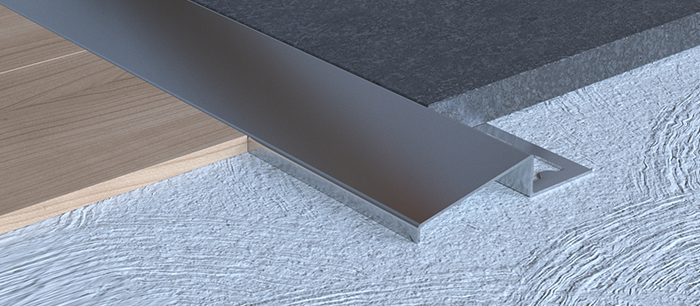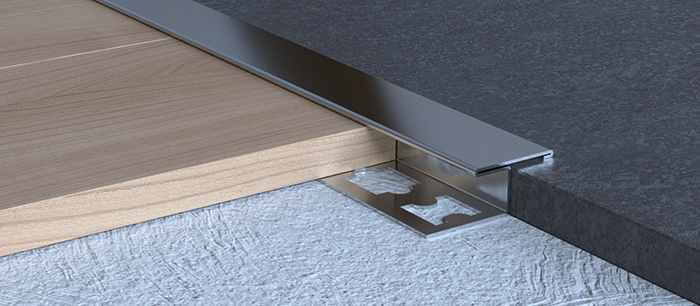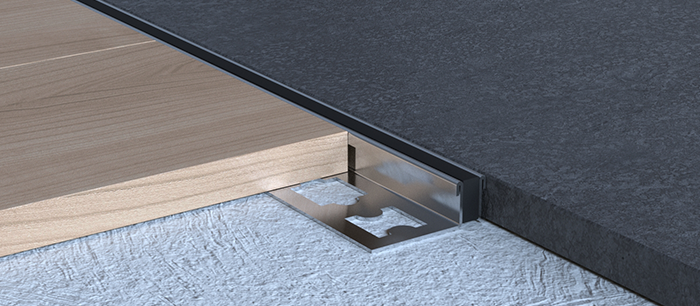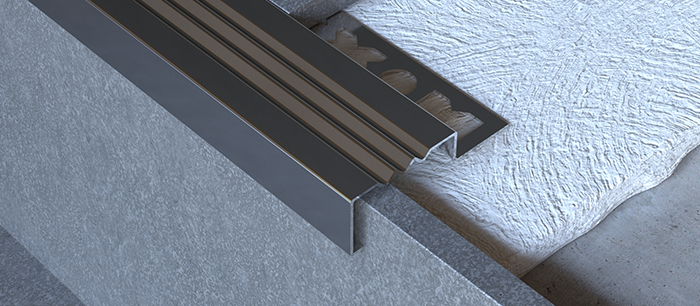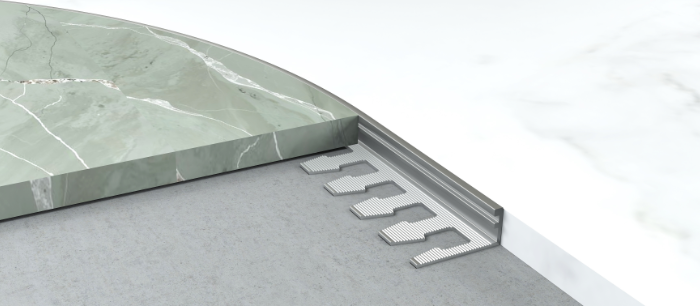Ramp transitions, flooring and renovation, step nose protection
Floor profiles are the profile that combines different covering materials on the floor as well as protecting the edges and corners of floor coverings. Floor profile models that stand out with their MOX quality can be used for surface materials such as laminate flooring, ceramics or granite.
These designs, also called floor transition profiles, satisfy users with different size, shape, color and material alternatives, while increasing the durability of the preferred floor covering. It also closes the defects and cracks that occur in corner joints. Floor profiles are frequently used in homes, offices and commercial areas and not only increase durability but also provide a clean appearance.
What is aluminum and stainless steel floor profile?
Floor end profile models produced from primary aluminum raw material provide protection against wear, impacts and corrosion for many years. At the same time, aluminum profiles are distinguished from their competitors as wall thicknesses are not compromised. As with aluminum profiles, stainless steel floor profile options, which offer extra durability, are especially advantageous in large surface uses. Stainless steel quality that allows for many years of use in large places such as hospitals or shopping malls; It also protects profiles against heat, liquid or external factors.
Where and how is the floor transition profile used?
It is used in many different structures in order to aesthetically close the gap between the ground in the transition between different ground levels. The areas where floor profiles are most preferred and their usage purposes are as follows:
- In residences: It can be used to facilitate transitions between different floor materials in areas such as kitchens, bathrooms, living rooms and halls.
- In commercial buildings: Transition profiles used on the floor in commercial buildings such as office buildings, shopping malls and hotels improve the transition between floor levels aesthetically and functionally.
- In industrial buildings: In industrial buildings such as production facilities or storage areas, floor transition profiles are used for dilatation to minimize the damages that may occur due to expansion on large surfaces.
- Public spaces: It is preferred in schools, hospitals and public spaces such as social facilities, to combine different floors or to close the level difference. Regardless of all areas of use, these profiles also offer the advantage of hygienic use by preventing the entry of substances such as water and dust.
Which floor finishing profile should be preferred?
There are many points to consider when choosing among the finishing profiles, which are also preferred as a separator border or transition strip. First of all, in order to choose the suitable one among the profile models, it should be known on which ground the product will be used and for what purpose. The herringbone transition profile for door threshold transitions gives the desired aesthetic appearance and can be easily installed. On the other hand, in order to combine floors that are not at the same height, a choice should be made among the floor difference parquet ceramic transition profile models. These profiles eliminate the level difference and provide a clean appearance and smooth transition.
For those who want to choose between traditional floor transition profiles, T floor profiles are a suitable option. These profiles, which have a T design, are easily mounted by pressing from the top into the gap between the two floors after the application of silicone or jointing. If gluing is not desired, the finishing profiles with under-joint wing design are suitable with their stylish appearance and functional design.
How to mount the MOX floor dilatation profile?
The dilatation profile used between ceramic tiles on surfaces with large floors prevents the ceramics from being damaged by dissipating the pressure formed on the surface due to building expansion. In the installation of the floor dilatation profile with joint extensions on both sides, first one side is placed in the joint gap with ceramic, then the process is completed after the second joint flap is placed in the same way.
The following few factors should be taken into account when choosing from slab transition profiles;
- Fitness to the ground: It is necessary to make sure that the transition profile selected is suitable for the ground. The profile should be chosen to close the difference between the two floors. If there is a height difference between floors, a suitable model should be preferred.
- Material: Different materials such as aluminum or stainless steel can be used. The selected material should be suitable for the aesthetic and functional needs of the building.
- Color and design: Since ceramic transition profiles offer many different color and surface options, the choice should be in accordance with the aesthetic appearance of the building.
Price: MOX transition profiles offer different price options for different materials, sizes and designs. It is important to choose the most suitable option in accordance with the budget and needs.
By paying attention to the above factors, you can choose the model that suits your needs among the MOX transition profiles that offer a high quality guarantee without any question marks in your mind.
